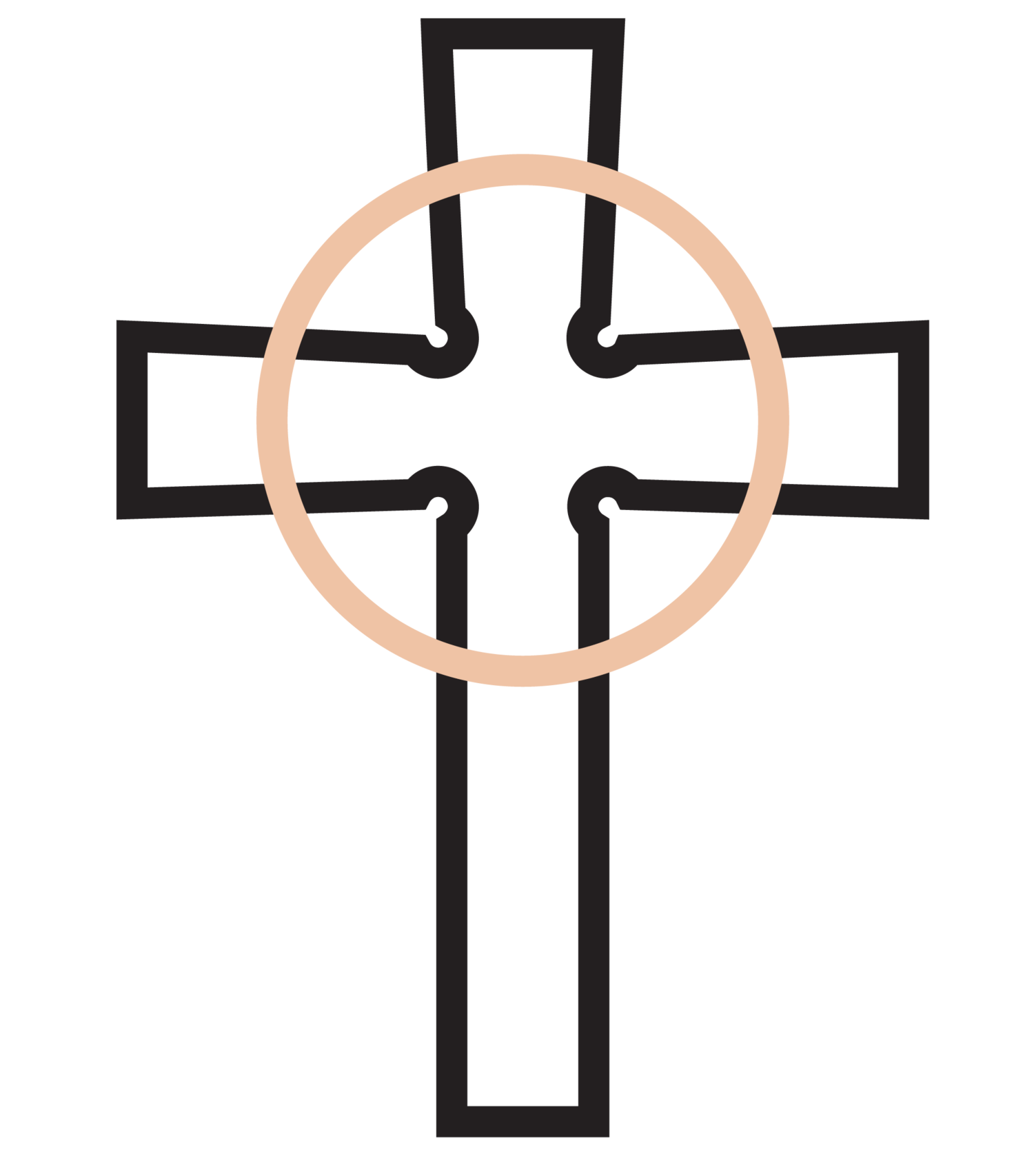Our Rooms & Facilities
We have several great spaces available for hire for community groups and one-off events. See below to find which space best suits your needs. Our upstairs facilities (including bathrooms) are fully accessible for the disabled.
Kitchen
Kitchen
The Kitchen is equipped with oven, microwave, stove top, dishwasher, automatic zip and crockery.
Ward Memorial Chapel
The Chapel is at the back of the worship space and is named for the former Ward Memorial Methodist Church in Northland, another part of our Uniting Parish. The Chapel can be separated from the main worship space by glass doors. Suitable for small groups only of up to 15. Chairs and tables available.
Worship Space
Fitted with a sound system, hearing aid loop, screen, pianos and pipe organ, our worship space can seat up to 200 people. Use of this space includes the Ward Memorial Chapel at the back.
Worship Space
The Worship Centre has been designed for contemporary use while maintaining the traditional features of the Nave. New furniture for the altar was created from wood recycled from some of the original pews. The altar furniture is removable and a communion rail can be placed at the front of the altar when required.
The adjacent St. John’s Lounge also has speakers in it so that this room may be used as a creche during Sunday Services. There is special seating for the choir at the front of the church.
St John’s Lounge
This lounge is suitable for groups up to 20 people. The room has tables and chairs suitable for both adults and children. It is located adjacent to the Worship center and has a servery hatch from the kitchen. The Lounge is named for the former St. John’s Methodist Church which formed part of our Uniting Parish. The lounge is decorated with photos and other memorabilia from this Church.
Front Room
This room is suitable for meetings and seminars, and to serve luncheons and morning or afternoon teas to groups of up to 40 people. It has tables and chairs suitable for both adults and children. It is located adjacent to the main foyer and has a servery hatch from the kitchen.
Downstairs Rooms
We have three rooms downstairs. Room 1 is slightly larger than the others, and has a small kitchenette and opens onto a sizable backyard. Room 1 also can be opened up to Room 2, and these are usually booked together. These rooms are suitable for meetings, birthday parties, barbecues and similar outdoor activities. Toilet facilities, tables and chairs, trestles available.
Room 3 is pictured left and is suitable for groups up to 10.
(Room 1)
(Room 1)
(Room 2)
(Our backyard is accessed from Room 1)
Choir Room
Our choir room is situated behind the worship space, and is suitable for groups up to 10.
Fees
St Ninian’s seeks to be in partnership with our local community. It is important to us that we provide our facilities at a cost that is sustainable to both the users and the church. The fees given here are a starting point for negotiation. Fully commercial users may be asked to pay a little more, while some community groups can seek a discount at our discretion.
One off $5 admin fee for new customers. All prices include GST.
Venue Fee
Community/Church Space
St John’s, Front room and Downstairs rooms 1 & 2
Choir room (upstairs), Downstairs rooms 1, 2 and 3
Kitchen (Upstairs)
Community/Church space & Kitchen & Front Room or
St John’s Room
Front Room & St John’s room & Kitchen
Commercial
$40 per hour
$25 per hour
$20 per hour
$80 per hour
$75 per hour
Community
$28 per hour
$20 per hour
$15 per hour
$15 one off
$60 per hour
$50 per hour
Make a Reservation
Please contact the Church office more information.














